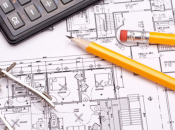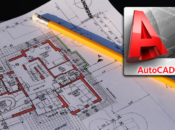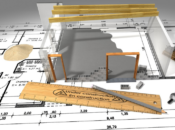
Structural Drawings
The preparation of a Structural Drawing is the last stage of a structural design. A Structural Drawing or a Structural Plan is composed of structural details and a general arrangement plan or layout necessary for site construction proper. In these drawings, all the details that we need to follow during site construction are being reflected. Although the preparation of the Structural Drawing is a structural draftsman’s task, as Structural Designers we should see to it that the proper drawing standard has to be followed and implemented. We all know that every detail of our design, minor or major shall be reflected accordingly in the drawing. Since we are the ones who are responsible for the structural design, our guide to a structural draftsman is necessary in order to come up with clear and easy-to-understand structural plans. In doing so, the following lists of Structural Drawings have to be maintained.
In this article, the author will be providing the basic requirements or at least the standard lists of structural drawings that are necessary for the preparation of Structural Drawings. Although each of the proposed projects had very broad and specific details, somehow checklists or guidelines are very important to make sure that every part of the structural drawing has been accounted for.
| none |
|---|
| none |
The above-recommended lists of structural drawings are depending on how big the project is. You can omit the lists that you do not need and retain the others or you can either add another list that is necessary. Of course, it is still the prerogative of the Structural Design Engineer on how the approach will be. But, sometimes there is also a drawing list requirement from the authority having the jurisdiction that we need to consider and be aware of.
Do you have any thoughts on the above article? Don’t hesitate to leave a comment on the comment form below and subscribe to our newsletter for any updates!
[DISPLAY_ACURAX_ICONS]









Hi. It would have been great if you had added sample drawings. Thank You.
Hi, I find this blog very helpful those are looking for full structural layout plans knowledge. Thanks for sharing this with us.