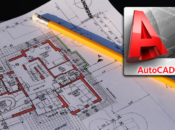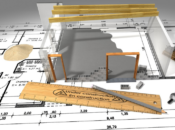
One of the tasks of a Structural Design Engineer is not only limited to analyzing and design of the structural model. The completion of the design part of the project we are designing is actually far for the project to be materialized. In fact, it is only one of the requirements to get the project to be approved by the building authorities or whoever is assigned to give a green light. Aside from the fact that all the design departments involve, e.g. Architectural and MEP should work together and do their part, likewise, the Structural Department should act as well.
Perhaps one of the most challenging tasks of a Structural Design Engineers, next to design and analysis is how to interpret our design in a structural report. In the preparation of structural design report, lengthy or short, it is our task to make the report as simple and as crystal clear as possible in order for the reviewer to interpret and understand clearly on what we are trying to emphasize. Preparation and submission of the structural design report is actually part of a structural design, without this we won’t be able to get the project standing. Because it is one of the requirements in structural design submission. In this article, we will talk about the standard or at least the customary way in the preparation of a structural design report. What are the different sections of the report in general that we need to consider and what are their corresponding descriptions? They are summarized as follows:
Cover Page
This is the very first page of our report. It contains all about the project information with the title description about the name of the project, the project number (optional), the location of the project, the client name, the name of the consultant or the contractor involved in the project, the one who prepared the report and the date. Keep the cover sheet as plain, simple and as neat as possible. No further required format is needed as long as the project information mentioned above have been provided.
Contents
Also referred to as the table of contents, this page contains the lists of sections in the report with the corresponding pages. This is an important part of the report since it gives the reader/reviewer a guide and to locate the sections or topics whenever he/she intended to. As a designer, see to it that the pages that we provided really correspond to where it is intended to.
Summary
Summary of the report contains the entire overview or the general introduction of the design report and what is the report all about. Summary varies according to the project but overall it outlines the short description of the project considerations. It may help also to clearly understand the summary if you incorporate images related to the report. In structural design report, the summary can be sub-divided in the following section:
- Design Criteria. Design Criteria is actually a broad section depending on how big the project is, but for the sake of discussion, it can be further subdivided into following subsections:
- Design Code and Standards
- Material Properties
- Design Load Considerations
- Load Combinations
Analysis and Design
This section is the body of the report in which the result of the analysis can be provided. This can be further subdivided into different sections, for example, if we are preparing a structural design report for the analysis and design of a 12-story building. The sections under the “analysis and design” are as follows:
- Foundation Design
- Design of Walls and Retaining Walls
- Design of Slabs
- Design of Columns and Beam
- Seismic Analysis
- Dynamic Analysis
Recommendation
This section provides the output result based on the design and analysis. The designer’s suggestion and proposal on the given project can be classified in this section. It is obvious that this section should conclude that the analysis and design based on the calculations considering the design criteria are safe and adequate. But for some instance, when you are assigned to provide a structural report on the existing building due to the addition of floors, that is a different story. Of course, if the design calculation says otherwise, that is the time that you have to come up for a recommended solution or proposal to make the design safe and sound.
Appendix or Appendices
An appendix is the bottom part of the structural design report where our design attachments can be found. In this section, we should attach our references on the report that we made. This is a very important part of the report since we can always go back to our design assumptions in the event of some clarifications. Here we can also include the detailed calculations in support of the analysis and design section. The output result of the structural analysis model that is mostly consumed a number of pages can also be included in this section. The soft copies of the structural model can also be a part of the appendix though it can be submitted separately for design discussion purposes. Other attachments include the structural drawings and soil or geotechnical reports to name a few.
The checklists above can also be applied when we are preparing short calculations for temporary work projects. Regardless of how huge the project is, basically the above are the most common sections that we should consider in the preparation of the structural design report. The author gathers the above checklists in his previous experiences in the review, as well as preparation of structural design reports. Some companies had developed its own format and some standards are according to the authority having the jurisdiction and it is always up to you which one to use.
Tell us your thoughts. Don’t hesitate to leave your comment on the form below and you can share this article for the newbies and upcoming structural engineers to be aware of.
[DISPLAY_ACURAX_ICONS]









Hello,
Thanks for the post. Do you know if there is a regulation to present those documents? For example, an ASTM Standard guide to calculation report submittals?
I will be grateful for your response.
Mostly it’s a general format and not specific to a certain format, as long as it is clear and well presented, that will be fine.