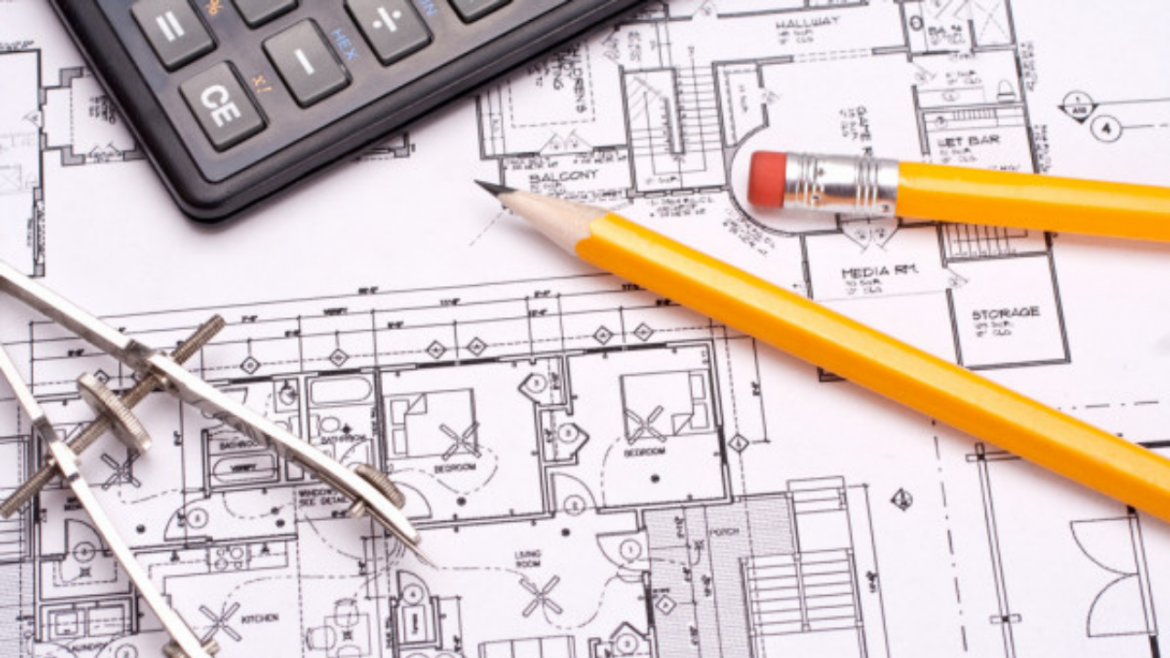
Structural drawings are a crucial part of construction project documentation. They convey the technical details of a project in an easy-to-understand format and become the foundation for future projects. A structural drawing is a medium through which engineers communicate the project’s key requirements to contractors. If the drawing doesn’t contain all the critical details or has defects, it results in a poorly coordinated, incomplete, and inaccurate design, which may cause a building collapse or failure. Therefore, having sound structural drawings for a structural design document is of utmost importance.
Below are some compelling reasons why you need a good-quality structural drawing for a construction project:
Structural Drawings Contribute To Project Documentation Critically
As soon as the construction gets started, structural drawings contribute to the project critically. With the help of drawings and calculations, engineers can have a clearer idea of the size, layout, and strength of all the construction elements. The level of details in a drawing impacts the ability of a contractor to understand what they are will construct. This way, contractors can give a precise estimation of the construction cost.
Get Quick Permission For Major Construction Projects
Structural drawings allow you to get your project started faster. Perhaps, you already know that you need to get several legal permits before starting any major construction work. You may require permits for many things, including plumbing, demolition work, mechanical work, along with the overall project permission.
While you can acquire these permits online, many require a thorough review of the plan by the authorities. The officials will check if your project is compliant with the local codes. They would also go through the structural drawings and calculations to check the credibility of the construction project.
If they find any errors or defects in the drawing, they may ask you to review and submit the document again. Post assessing the document, if the officials still find errors, they would ask you to review it again until they get satisfied. If the cycle continues, it will delay the project.
On the other hand, if you present a carefully created, accurate, and compliant drawing, you will likely get the permit faster. It will reduce the number of revision cycles, allowing you to kick-start the project.
Contractors Can Give Precise Estimate
When you discuss your construction project with prospective contractors, they will provide you with estimates for the work. Generally, they check drawings issued by the design team for bidding. In order to get the most accurate quotations or estimates, these drawings need to communicate all the key requirements of the project effectively.
If the drawings miss out on details or convey vague requirements, the contractor might also miss the most important scope areas. Such blunders or inaccuracies in the documentation cause the contractor to overprice the bid. As a result, the construction’s cost may not align with your budget.
This is where a quality structural drawing comes in! Good-quality drawings comprise all the details and accurate requirements that allow potential contractors to give the most appropriate quote. This saves you from unnecessary headaches.
Reduce Extra Construction Costs
If the contractors are unclear about the project’s requirements or find issues in the structural designs, they may seek clarification via RFI. If they don’t, they will misinterpret the designs. An RFI is a communication channel through which the design team interacts with the contractor, which consumes considerable time and resources.
Thus, it is better to avoid such scenarios with accurate and precise structural drawings. Inaccurate designs also misguide the contractors amidst the construction process, resulting in additional cost changes or ‘Change Orders.’ With quality structural designs, you can reduce such chances and reduce extra construction costs.
Get Structural Drawings Prepared By Professional Engineers
A structural drawing comprises all the structural details required for a building. Only a licensed professional engineer has the skills to narrate the structural details; thus, local officials also require professional engineers to sign the drawings.
Don’t confuse a structural drawing with a conceptual sketch drawn by anyone who doesn’t have any professional knowledge. A structural drawing is a plan or a set of plans describing how a building or a structure will be built. It includes critical elements, like sloped columns, slide bearings, unusual connections, spandrel details, transfer force details, critical load path connections, and more!
A drawing should have well-drafted and precise details, ensuring that all the design requirements are executed. If there are any design issues in the drawing, they should be addressed and resolves before construction. The design team should not leave any space for guesswork or confusion to enhance constructability, cost-efficiency and minimize design failure.
Conclusion
Quality structural drawings go a long way in making a project efficient. You can look for experienced engineers who know how to create a good structural drawing that ensures success for the project. Whatever your construction idea is, they can help create detailed drawings that meet your needs.
What do you think about this article? We love to hear your thoughts! Leave a message in a comment form below. You can also follow, like, and subscribe to our social media pages below to be updated with the latest posts.
Thanks for sharing