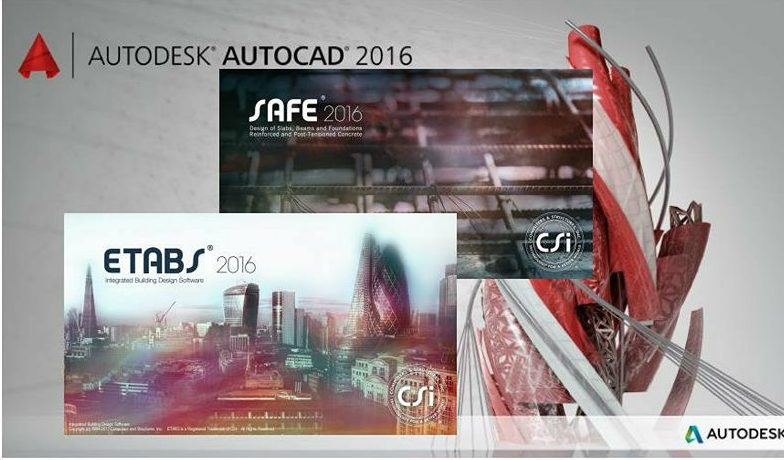
Modeling a proposed project with a regular geometric plan in SAFE/ETABS is as easy as one, two, three; you can actually model it manually. But how can we model a complex geometry accurately without sacrificing our time? This article will show you the technique on how to model a complex geometrical plan ready for the analysis.
The idea is to import the plans into the SAFE/ETABS platform and from there we can start the modeling. This can only be done by the following:
- Creating a DXF file. Before starting the modeling we should create a DXF file on each plan that we are going to import. DXF is the extension in AutoCAD that can only be read by the SAFE/ETABS interface. For the best exporting result, DXF files should be composed only of a two-layer name, the “grids” which represent the grid lines or axis and the “lines” that represent literally the lines. In the architectural drawing, we need only the edges and the center of wall or column, we need to draw a line in a representation of them and assign it as grid and lines. The other layers of the architectural drawings drawn in AutoCAD should be purge until only the two layers left, the “grids” and “lines”. Refer to the image below.
- DXF on curve lines should be divided into the number of segments and each segment should be a straight line. This is because curve lines cannot be detected by the SAFE/ETABS interface during the exporting.
- Assign the origin of the DXF drawing into 0, 0, 0. This is to match with the origin of SAFE/ETABS interface. To find the origin, draw a line by entering the command L-enter-0,0,0-enter and the tip of the line will go to origin 0,0,0 of the AutoCAD. Move the required origin of the DXF plans into the origin, 0,0,0.
- Scale the DXF drawing into a meter to coincide with the SAFE/ETABS interface. Be sure not to move the origin, 0, 0, 0. You can use other units provided that it has the same units as the SAFE/ETABS.
Save As the DXF file under a DXF format extension not into the dwg format file. This is now ready to import. Be sure to close the DXF file before proceeding as this will not be accepted during importing if you left the file open.
Refer to the image below when importing DXF drawings to ETABS:
Go to File-Import-DXF file of the floor plan.
Refer to the image below when importing dxf drawings to SAFE:
Go to File-Import-DXF/dwg file.
Check out the video below on how to create the dxf file from scratch. Courtesy of the Structural World Channel.
A very useful book reference in modeling a structure using different structural software for structural analysis that you might be interested in can be download on the link below:
Advanced Modelling Techniques in Structural Design
Tell us your thoughts! Leave your message in the comment section below. Feel free to share this article, subscribe to our newsletter and follow us on our social media pages.
Pingback: ETABS CHECKLISTS : | Design Integrity Blog