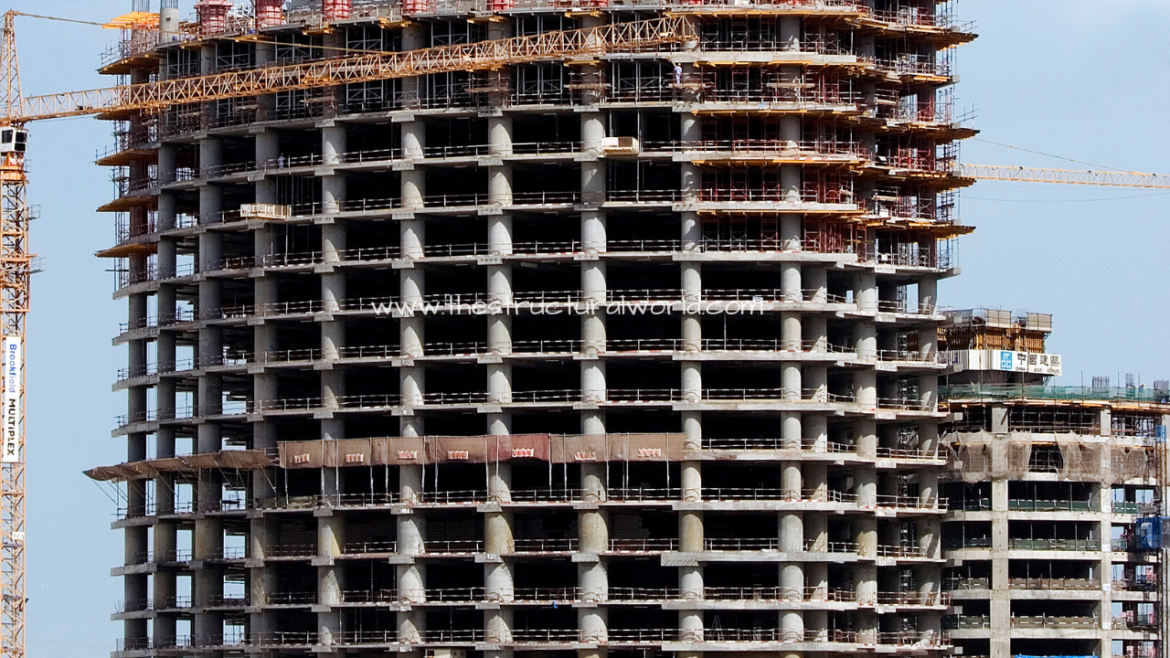
When an abandoned building is set for renovation and restoration, changing the occupancy into a massive one, change of design codes and standards, or a newly constructed building had obvious bad workmanship and execution after the concrete casting and noticeable physical defects are shown, whatever the reason it may be, the client often hires a Structural Engineer or team of engineers in evaluating the integrity of the structural condition. This task is quite challenging for Structural Engineers as it involves extensive evaluation and investigations to identify where the defects are coming from and how to address each of the physical and structural defects. This is to make sure that the building is physically and structurally safe and sound. At the end of the day, we will give our professional advice and recommendations. Doing so, it is important that we know how to deal with it.
Structural assessment in an existing building is usually taken by a team of Civil/Structural Engineers. Here are the guidelines to consider in the assessment of the structural condition of the existing building.
1. Site History
Knowing the history of the site, when conducting an assessment of the existing building, is very important and an initial step to begin with. From here, we can be able to gather our first information about the building being assessed. Certain aspects like the age of the building or when it is built, the change in occupancy of the building, the renovation works if any are a few of the things we need to know prior to the start of the assessment. The vicinity of where it is located is also important in investigating as such. These factors will give us a hint already of what is our approach will be and how we will be able to use this information in our assessment.
2. Actual Site Visit and Inspection
An ocular site inspection is a must to have an initial assessment of the building to determine the possible extent of the damages and defects. An actual site visit should be conducted by the Engineers to carry out a visual inspection, gathering of data and information on the condition of the building. The photographs and locations of the physical defects such as cracks, reinforcement corrosion, noticeable beam deflections, and other visual defects should be recorded and identified.
The following are the common inspection observations that are usually present in concrete during site observations and inspection:
-
-
-
- Cold Joints
- Concrete Honey Comb
- Hairline Cracks in Slabs and slab soffits
- Exposed steel reinforcement due to insufficient concrete cover
- Column misalignment due to bad formworks during casting
-
-
Figure 1.0 Common Defects in Concrete
3. Gathering of Structural Specimen for Laboratory Testing
Concrete samples or specimens should be collected on-site and be taken to the laboratory for further analysis. This is to obtain the compressive strength and density of the existing structural members and to further verify the additional information and data needed. Along this process, the study of the performance, durability, and strength of the material used in an existing structure should be considered. To determine the physical, mechanical, and chemical properties of concrete, in-situ and laboratory tests procedure should be prepared. The physical samples or concrete specimens that were obtained from the structural elements in representation should cover the area under investigation. Usually, non-destructive testing should be performed. Site testing should be carried out and may include:
-
-
-
- Extraction of a concrete specimen to check the chloride content and to determine if the steel reinforcement rusts.
- Drilling of concrete cores in the structural member into consideration for physical and mechanical examination to determine the actual densities and compressive strengths of each specimen.
- Carry out a concrete cover investigation using a digital cover meter to determine if the cover to reinforcement is adequate and the rebar is sufficiently protected.
- Conduct the ultrasonic and resistivity test to determine the quality and rate of steel corrosion respectively.
- Measure the depth of broken surfaces of the concrete
-
-
4. Mark-ups of Damages and Defects
The Engineer should prepare a key plan of defects found during the site inspection. The damages and defects found during the visual inspection should be marked on the plans in detail. The type of defects and their location should be mentioned clearly in each plan. This is to easily locate and observed the defects for further reference. The engineer will prepare a detailed plan which includes every aspect of architectural and structural considerations. This is to carry out in order to optimize all the aspects of work.
5. Evaluation and Interpretation of Test Results
Based on the physical and mechanical properties of concrete and as a result of the above data and laboratory tests, the next task of the engineer involved in the assessment of the structural integrity of the existing building is to summarize all the results and findings. He/she should itemized and break down clearly these findings and come up with the conclusion of the overall safety of the structure. At this stage, the quality of concrete is known, the actual concrete cover of the area in consideration has been identified, and more importantly, the actual compressive strength f’c of concrete has been calculated.
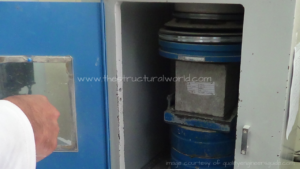
Figure 2.0 Concrete Compressive StressTest
6. Conclusion and Recommendations
A recommendation is also required after the interpretation and conclusion have been stated. The Structural Engineer will recommend or decide whether Structural strengthening is required in the structural members affected. Those obvious defects that can be visually seen physically should rectify accordingly. Hence a structural re-modeling and design of the building using the actual design data results obtained from the laboratory testing should be considered in the case of low concrete compressive strength results. Structural retrofitting and strengthening to enhance the strength of the existing structures is a must in this regard.
7. Remedial Work
In case of structural strengthening is required as per the engineer’s recommendation. Remedial work should be planned in order for the structure to be structurally safe and sound. A required method of repair should be considered and the procedure on how the repair should be done. Structural enhancement, jacketing, and retrofitting can be proposed depending on the results and recommendation of the Engineer. Check out this article for some concrete strengthening solutions.
The results of the above Structural Assessment will be submitted and presented to the client by the Engineer through a comprehensive report describing the structural assessment and details and your recommendations of the required structural integrity and strengthening if any.
References: ACI 318-11, ACI 417R 1991, ASTM D512-89 1999, BS6089, 1981, BS5328 PART 1, BS1377 PART 3 1990, CIRIA REPORT 2002.
What do you think about this article? We love to hear your thoughts! Leave a message in a comment form below. You can also follow, like, and subscribe to our social media pages below to be updated with the latest posts.
![]()
 Copyright secured by Digiprove © 2021 The Structural World
Copyright secured by Digiprove © 2021 The Structural World

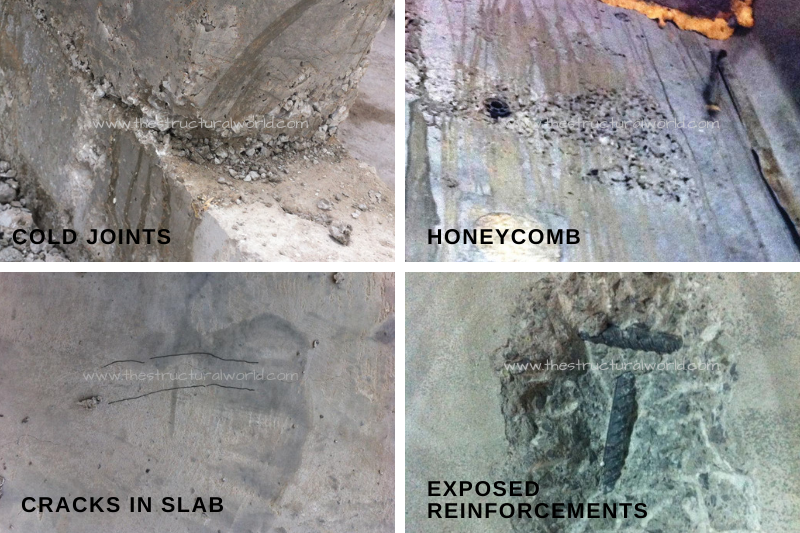

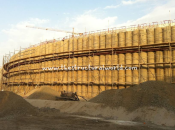



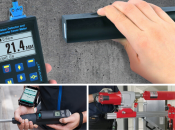
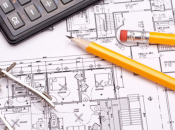



You made an interesting point when you talked about how ocular inspections must be made to determine if a building has any defects or damage. It seems like this kind of inspection should be performed before construction on a building is completed. It seems like it would be easier to fix problems before people start using the building.